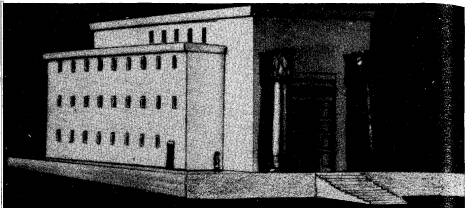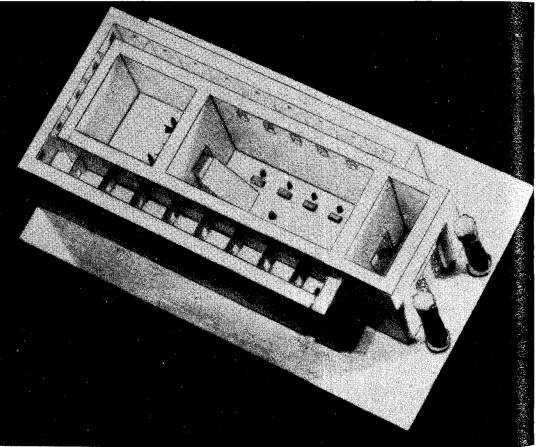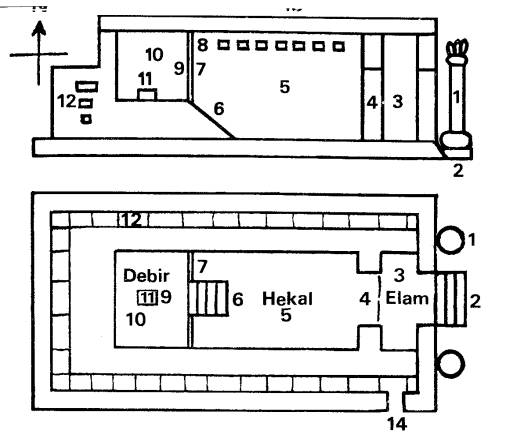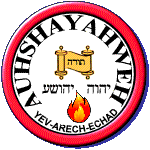The dates of the building of the Great Tabernacle
B.C. 967-960
It was in the fourth year of Solomon's reign, in the month of Ziv, an archaic name for the second month of the Yisraelite year, corresponding to the period between our mid-April and mid-May, that work on the Great Tabernacle was begun (1 Melechim 6:1). If 970 is accepted as the date of Solomon's accession -though scholars still differ within a few years of this -then it must have been in 967 B.C. that a start on the construction was made.


The Great Tabernacle of YAHWEH in Yerusalem
The dedication of the Great Tabernacle, marking the completion of the building, occurred in the tenth year of Solomon's reign, in the month of Bul, (1 Melechim 6:38), that is, between mid-October and mid-November. It follows that the work must have lasted seven years and five months. At first sight, this may seem an excessive amount of time, for in reality it was quite a small building. But we should not forget that Solomon, or rather the architects in his service, had to do considerable preparatory work; the platform which was to support the Great Tabernacle and its vestibule had to be fashioned, the rock leveled, and in some places raised, and the two steep slopes filled in. As we shall see, it was a colossal task.
The successive phases of the construction are not recorded in any document. The Scripture simply gives us a bird's-eye view of the completed building, and, however desirable, it is not easy to provide further information. Many of the terms used are either vaguely 'literary' or else obscurely technical, and the description is confusing in its absence of order or method. However, as the result of a close study of the text and of indications obtained from the spiritual architecture of the Phoenicians, it is now possible to shed much light on the subject (cf. the photographs of the models made by Francis Isherwood, above).
The Tabernacle had contained two divisions only: the Qadash (Place) and the Qadash of Qadash, separated by a veil. But the Great Tabernacle in Yerusalem was in three sections, after the pattern of the recently discovered Phoenician tabernacle of Tanaak.
The general lay-out was as follows: (see plan below). A vestibule, reached by an outside staircase, flanked by two unattached pillars.
The Qadash (Place), corresponding to the first divisions of Mosheh' 'Tent', which was also called the 'Qadash'.
The Qadash of Qadash, the third and last division of the Great Tabernacle. Like the last section of Mosheh' 'Tent', it contained the Ark.
The shape of Solomon's Great Tabernacle as a whole was that of a long rectangle. These are the dimensions given in the Scripture: width of the facade 50 cubits (75 feet); length, 100 cubits (150 feet); mean height, probably about 45 feet, though we have scanty information on this point.12
The details of these three divisions remain to be examined. The entrance demands special attention.
The entrance to the Great Tabernacle
The Great Tabernacle was built in an east-west direction. Its entrance, the sole approach to the tabernacle, faced the rising sun.
No door of wood or metal barred the way into the interior. A majestic opening, cut out of the wall, enabled kohens and Levites, engaged in the services, to enter freely.
The building rested on a kind of raised platform and so a staircase (of eleven steps, according to the Septuagint) was needed to reach ground-floor level. On both sides of these steps there stood an enormous pillar. The purpose of these pillars has been the subject of much inquiry on the part of historians, archaeologists and students of symbolism.
12 Mesopotamia, Egypt and Yisrael used different measures for the cubit. That adopted in the Great Tabernacle was the 'great cubit', measuring 20.5 inches. With most modern scholars, we take the ordinary cubit to have been 18 inches.
The pillars at the Great Tabernacle entrance: Jachin and Boaz
(1 Melechim 7:13-21, 46)
These were the work of Huram-abi, a craftsman, skilled in all types of bronze work, who had established his team of workmen in the Yarden area between Succoth and Zarethan (see map). There he set to work casting the pillars and also the huge 'bronze Sea', of which more later.
There are two main reasons why this region of Trans Yardenia was selected: the quality of its alluvial clay provided the perfect material for making the moulds, and the winds ensured that the furnaces would be efficiently fanned. These immense products were probably not made in a single operation. To some extent this was due to the difficulties involved in the long journey from Succoth to Yerusalem, but, more importantly, to technical reasons.
As one approached the Great Tabernacle, the pillars stood strikingly on either side of the staircase, about thirty-two feet apart: they were about twenty-seven feet high and twenty feet in circumference. Internally they were, of course, hollow, and their surface was about four inches thick. They had neither lintels nor architraves, but each had an enormous capital, about eight feet high, with pomegranates carved in the moldings. Architecturally, they served no useful purpose and must have been either ornamental or symbolic.
As a preliminary to the solution of this minor problem, it is worth noting that objects of this kind were frequently set up in pagan temples of this period. The bases of similar pillars have been found in Egypt, Canaan (Byblos), and Syria (Tanaak). They are depicted on coins from Sidon, and Herodotus observed them in front of the temple of Heracles at Tyre. The builders of Solomon's Great Tabernacle made use of features that were common at this period, the remains of which are to be found in many places in the Middle East.
But what was their meaning? Those who favour a symbolic interpretation have not been slow in offering complex interpretations. Some see the two pillars as representations of the 'trees of life', a cult probably derived from that of Osiris. Others say that they signify the miraculous pillar of fire and the cloud which guided the Yisraelites along the tracks of Sinai. And another group is of the opinion that they were a means of calculating the equinoxes, etc. None of them rely on historical or archaeological evidence, so we must look elsewhere.
There is general agreement among modern scholars that the pillars did not mean what Egyptian obelisks meant; they were neither phallic symbols nor even venerated stones. Some archaeologists believe that their purpose was to hold incense burners. Others regard them as gigantic torches. But all such guesses rest upon no sure foundation.
As in other eastern temples, the two pillars on guard before the house of YAHWEH, must have had an active and, of course, spiritual, part to play. At present we cannot say what that part was; future excavations may explain it.
Each pillar is given a name in the Scripture. Does this provide a pointer to their meaning? The authors of Melechim (1 Melechim 7:21) and of Divre Hayamim (2 Divre Hayamim 3:17) give them an unexpected secular status: that on the south, to the right as one approached the vestibule, was called Jachin; the one on the north, to the left of the vestibule, Boaz. Most of the explanations of them are scarcely credible.
For instance in Masonic temples today, right and left of the entrance (but within the lodge) there are two wooden pillars, the northern pillar is red, and the southern, white. Their names, like those in Solomon's Great Tabernacle, are Jachin and Boaz. The symbolism attached to them is childish and there is no need to dwell on it.
The conclusions of eminent orientalists are more worthy of attention:
B. R. Y. Scott, for example, argues that these two names
are the first words of a series of dynastic oracles engraved on the bronze of
these pillars. It may be reproduced as follows:
YAHWEH
will establish [him] for ever! May the king rejoice in YAHWEH's
strength'
But this is pure guess-work.
Fr R. de Vaux thinks that the words are really Phoenician: Yakhin, meaning 'it is solid'; and b'oz, meaning 'with strength'. It was a kind of certificate of approval issued by the Great Tabernacle architects when the work was done.
The archaeologist A. G. Barrois believes that the two names are the first words of a prophylactic formula, the purpose of which was to ward off noxious influences from the threshold of the Great Tabernacle.
E. Dhorme, the eminent Scriptural scholar, takes the view that the names are symbolical, and, presupposing that YAHWEH is the person referred to, mean: 'HE makes it immovable'; and 'its strength is HIS'.
The explanation of these pillars is obviously difficult, and in any case do not really indicate their practical use and still less their spiritual meaning. It is at any rate certain that until YermeYah proclaimed that they would shortly be seized by Nebuchadnezzar, they were venerated by those who were faithful to YAHWEH. In 538 they were in fact smashed by invaders from Mesopotamia, and their remains carried off to Babylon.

ATTEMPTED RECONSTRUCTION OF THE Great Tabernacle OF SOLOMON
1. The two pillars at the entrance to the Great Tabernacle. Height 27 feet (without the capital). Diameter, 6 feet. Height of capital, 8 feet. The column on the right (1) was called Jachin and that on the left Boaz.
2. Flight of eleven steps leading to the vestibule (Elam).
3. First chamber of the Great Tabernacle, Elam or Ulam, namely, the vestibule.
4. To pass from the vestibule to the next chamber there was a door of precious wood, richly carved.
5. Second chamber of the Great Tabernacle: Hekal or Qadash place. 30 feet wide by 60 feet long, probably about 45 feet high. Inside, the Hekal was entirely paneled with cedar wood covered with gold leaf in various forms of decoration. In the Hekal the liturgical objects were the altar of incense, the table for the shew bread all the ten candlesticks.
6. Steps leading to the Debir or Qadash of Qadash.
7. Door separating the Hekal from the Debir. A wooden partition separated the two chambers.
8. Windows, high up in the walls, admitted a certain amount of daylight.
9. Behind the closed door giving on to the Qadash of Qadash the veil of the Great Tabernacle
10. Third and last chamber of the Great Tabernacle, the Debir or Qadash of Qadash, paneled throughout with cedar wood covered with gold. It was a chamber without windows and was therefore dark. About 30 feet wide, 30 feet long and 30 feet high.
11. The Ark of the Covenant and the great Cherubim.
12. Annex with three floors. Total height 22 feet. Number of rooms 30.
13. Terrace roof (very probably).
14. Sole entrance to the annex.
Back Solomon The Magnificent Next
Solomon The Magnificent Index Solomon Sitemap Scripture History Through the Ages Solomon The Historian RADIANT DAWN Solomon's Wisdom SOLOMON IN ALL HIS HONOR David's role in building the Temple Dates of the building of the Temple Division of the Temple The Ark of the Covenant The most Kodesh Place Dedication of the Temple SOLOMON Prince of Peace SOLOMON THE TRADER Solomon's Ophir expedition The queen of Sheba LITERARY ACHIEVEMENTS OF SOLOMON First historical works of the Hebrews What did Solomon write THE SHADES OF NIGHT Political and social failure Solomon's spiritual failure The moral failure of Solomon CONCLUSION of Solomon
